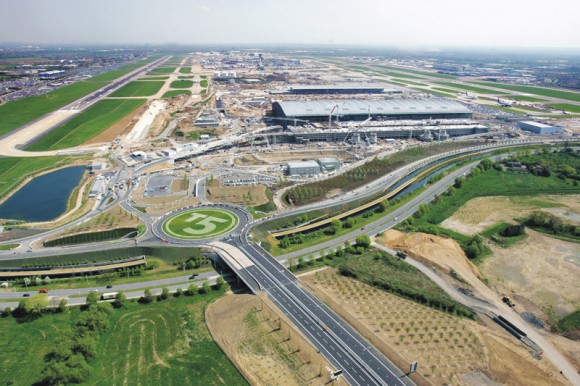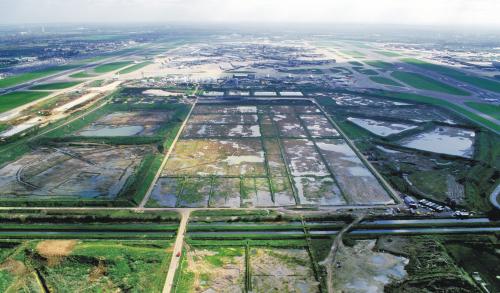- This website reflects our views on the Terminal 5 site based on many years of post-excavation analysis, which culminated in the publication of the final volume of the T5 report in 2010.
The Heathrow Landscape
How do we know this?
Find out more details in our archaeological evidence sectionHeathrow Airport
The Archaeologists
Framework Archaeology
Category Archives: Uncategorized
2002-2008 Heathrow Terminal 5

© BAA Limited see www.baa.com/photolibrary
![]()
The T5 site, while situated within the airport’s existing boundary, had previously been occupied by Thames Water’s Perry Oaks sludge works. Covering an area of around 260 hectares, it is equivalent in size to London’s Hyde Park and situated between two of the world’s busiest runways. Prior to construction the site was excavated by a team of over 90 archaeologists revealing that the land was occupied as far back as 6500 BC.
Construction began in earnest in the summer of 2002 and the terminal opened in 2008. BAA’s £4.2 billion investment is designed to cater for up to 35 million passengers annually and provides much needed terminal and airfield capacity to ease congestion and enable Heathrow to maximise use of its existing runways. On completion, British Airways transferred its entire operation, which use to be split between Terminals 1 and 4, to T5. As a result BAA is now able to address the investment and refurbishment needs of the four remaining terminals and complete the transformation of Heathrow.
T5 was one of Europe’s largest construction projects. With 16 major projects and over 147 sub-projects, it encompassed a vast and hugely complex programme of works. It remains a template for major construction projects of the future, pushing the boundaries of traditional construction, harnessing innovation and best practice from other industries and translating it into mainstream construction management.
In addition to the main terminal building, T5 also consists of two satellite buildings, 60 aircraft stands, a new air traffic control tower, a 4,000 space multi-storey car park, the creation of a new spur road from the M25, a 600-bed hotel, the diversion of two rivers and over 13km of bored tunnel, including extensions to the Heathrow Express and Piccadilly Line services.
This work encompassed a multitude of construction-related skills including Civil Engineering, Building, Highway Engineering, Mechanical & Electrical Engineering, Tunnelling, Railway Engineering, Specialist Systems Technology and Project Logistics management.
The Post-medieval period, 1500 – 1937
Many of the Bronze Age field boundaries found at Heathrow were still in use during the Medieval period. Some even persist as property boundaries on the Estate map of 1748.
Two of the most prominent features of the Heathrow landscape were constructed in the 16th and 17th centuries. The Duke of Northumberland’s River was diverted in 1543 to increase the water supply to Isleworth Mill, and in the 17th century (during the reign of Charles I) the Longford River was constructed to improve the water supply to Hampton Court. Both these rivers were diverted as part of the Terminal 5 construction project.
During the 18th century large parts of the medieval landscape at Heathrow were enclosed by acts of Parliament. However, many of the medieval (and hence originally Bronze Age field boundaries continued in use into particularly in the western part of the site. Similarly many post medieval boundaries such as the parish boundary and Long Lane show a good fit with medieval land divisions. In the 19th and early 20th centuries Heathrow was noted as an important market gardening area. The reason for this was that the brickearth soils of the Heathrow area were very fertile, and their productivity was enhanced by vast quantities of horse manure from the huge numbers of horses required for transport in and around London. Fruit growing was also prevalent: indeed prior to the construction of the Perry Oaks sludge works in 1934, the site was occupied by an orchard.
Posted in Uncategorized
Leave a comment
1934 – 2002 The Perry Oaks Sludge Works
One of the earliest phases of the archaeological work at T5 was the recording and interpretation of the disused sludge works at Perry Oaks. Built in the 1930’s the development of the plant is testament to the unprecedented population growth seen in the late 20th century.
When the plant was constructed in 1934 it was the equal of any of the most advanced plants found in Germany and the USA. By the time of its demolition in 2002 the plant had undergone a series of changes reflecting the development of waste treatment techniques.
The early circular concrete tanks were supplemented in 1952 with large rectangular tanks and later by a series of lagoons. The introduction of centrifuges in the late 1990’s eventually made such features redundant.
In 1965 the manual process of emptying the 72 acre drying beds was mechanised by the installation of mobile shovels and a traveling elevator.
The site also saw changes in the way that sludge was transported. In 1937 a portable 2ft gauge railway was in use on the beds. Dried sewage “cake” was, until 1940, dumped on site but the shortages during WWII created a demand for the material as an agricultural fertilizer. By the 1960s a special dried sludge storage area had been constructed. This was augmented by the installation of a conveyor system in 1965 but again both were made obsolete by the introduction of centrifuges able to discharge directly into parked trailer units.
Both the construction and operation of these works were described in detail in Institution of Civil Engineers papers 5120 and 5599.
Framework Freeviewer available
The Framework freeviewer is now available for download via The Evidence page.
Posted in Uncategorized
Leave a comment

